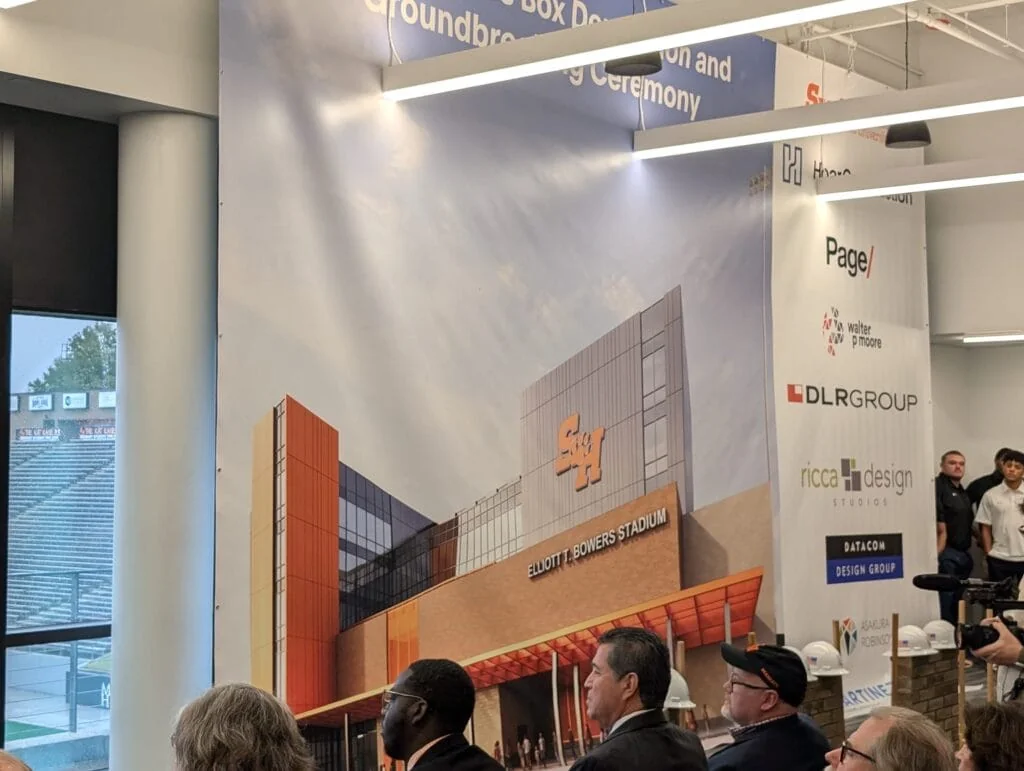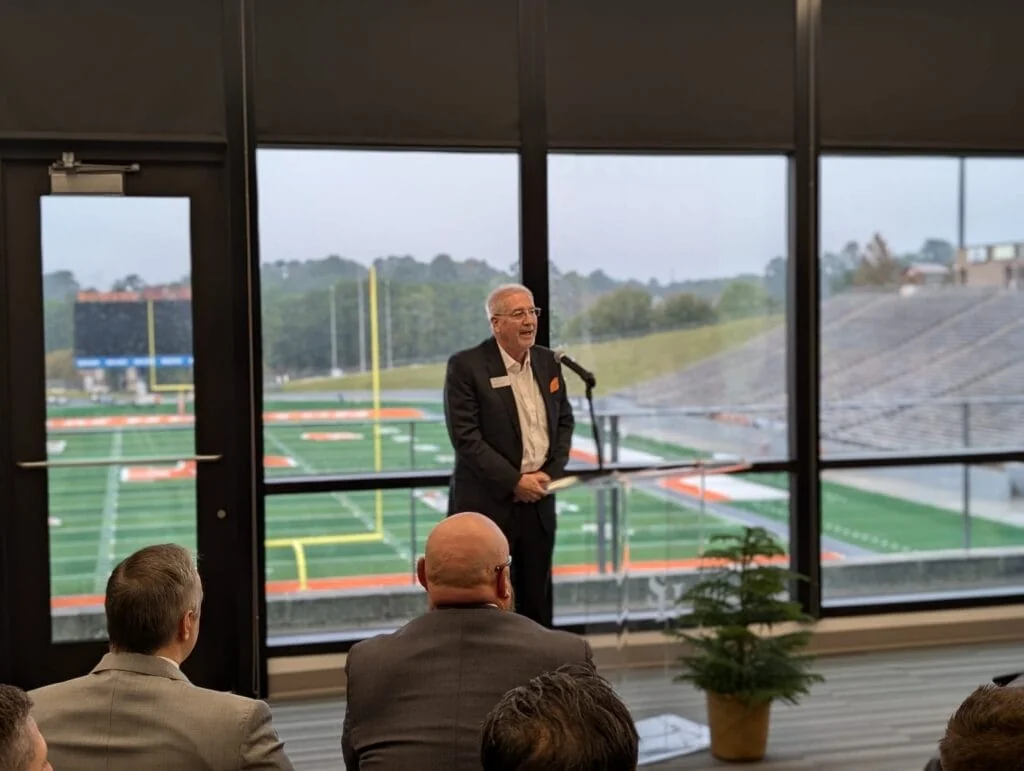New 60,000-Square-Foot Facility to Transform Game Day Experience with Luxury Suites, Media Center, and More

HUNTSVILLE, TX -- On December 4, Sam Houston State University officially broke ground on the highly anticipated Bowers Stadium upgrade project, marking a significant step forward for Bearkat Athletics. The groundbreaking ceremony was attended by SHSU Board of Regents Chairman Alan Tinsley and Regent Sheila Faske, University President Alisa White, local government officials from Walker County and the City of Huntsville, SHSU faculty and staff and other distinguished supporters of the university.
"We’re creating a vibrant, energetic space where you’ll want to bring your friends, business associates and family. Bowers Stadium will become a powerful tool for recruiting students, showcasing the best academic experience in an exceptional environment—one that embodies excellence, community and a winning spirit," White said.

The centerpiece of the project is a complete renovation of the stadium’s west side, with a brand-new, state-of-the-art press box as the focal point. The new structure will span approximately 47,000 square feet, with an additional 13,000 square feet of covered exterior space, bringing the total to nearly 60,000 square feet of modernized facilities.
The revamped space will offer patrons a range of new amenities, including upgraded concessions, modern restrooms, premium seating and luxury suites with outdoor balcony access. A cutting-edge media center will also be included, enhancing game day coverage across television, radio and digital platforms.
The new five-level structure will replace the existing press box and will feature:
- Ground Level: Main lobby, ticket office and a Bearkat apparel shop.
- Concourse Level: Expanded public restrooms and concessions, easily accessible to fans.
- Club Level: A two-story lounge offering catering, beverage service and access to an outdoor balcony with prime views of the field.
- Suite Level: 12 spacious luxury suites, complete with catering and access to the double-height club lounge below.
- Press Level: Film deck, control room, game day operations center, coaches’ suites, a suite for the visiting athletic director and dedicated press areas.
Construction is slated to begin before the end of the year, with completion targeted ahead of the 2026 football season. This transformative project is expected to redefine the game day experience for fans and further solidify SHSU’s standing in collegiate athletics.


